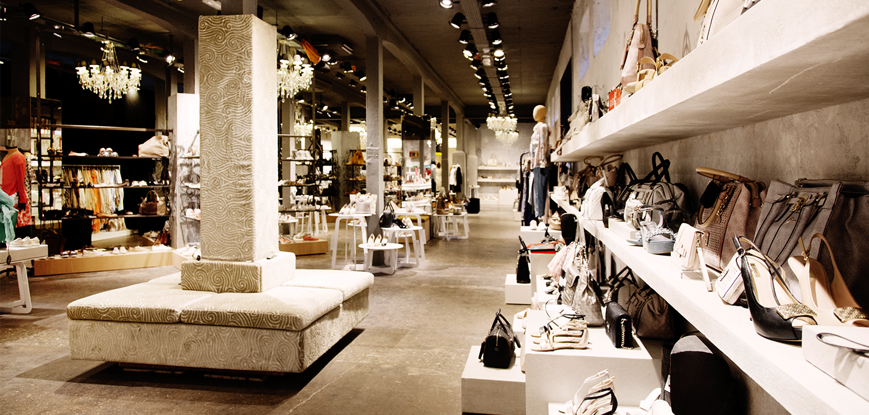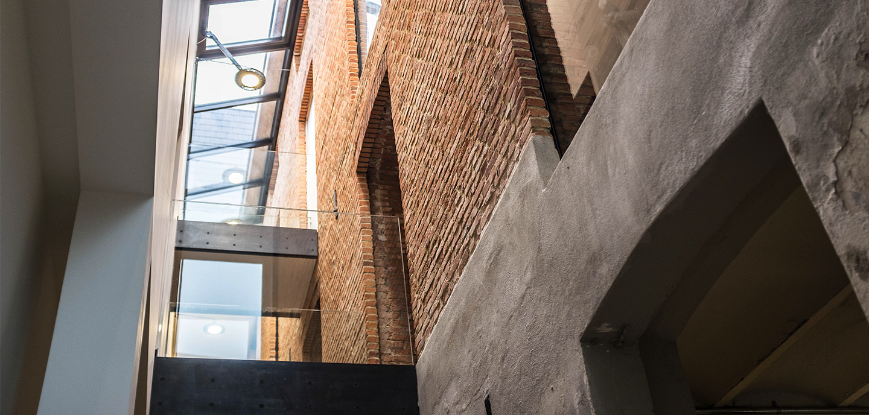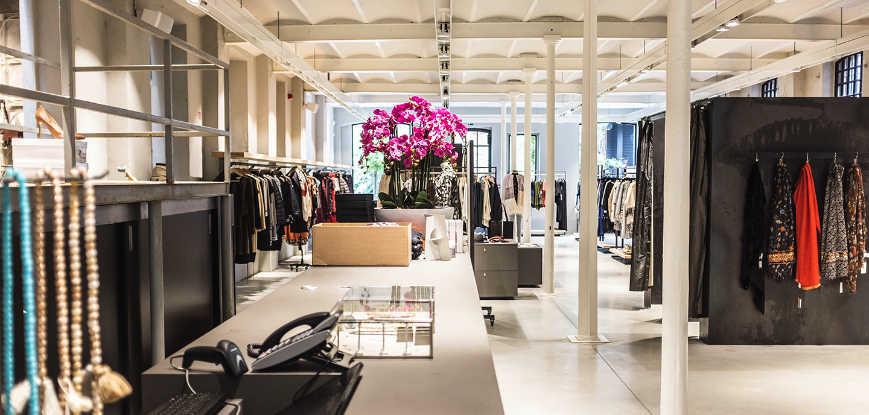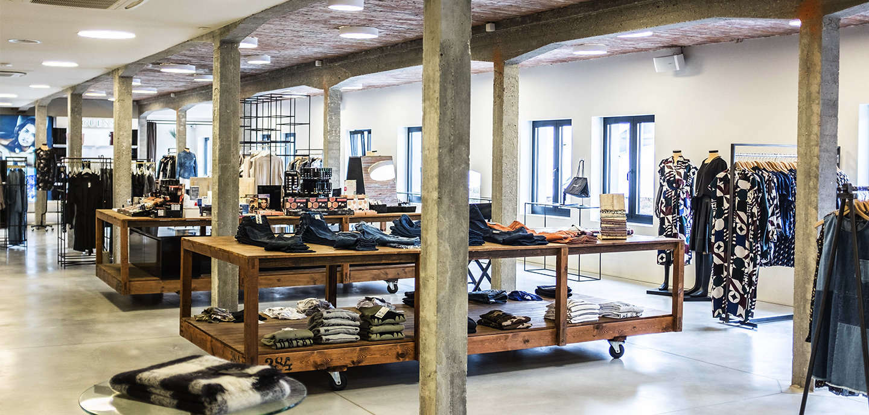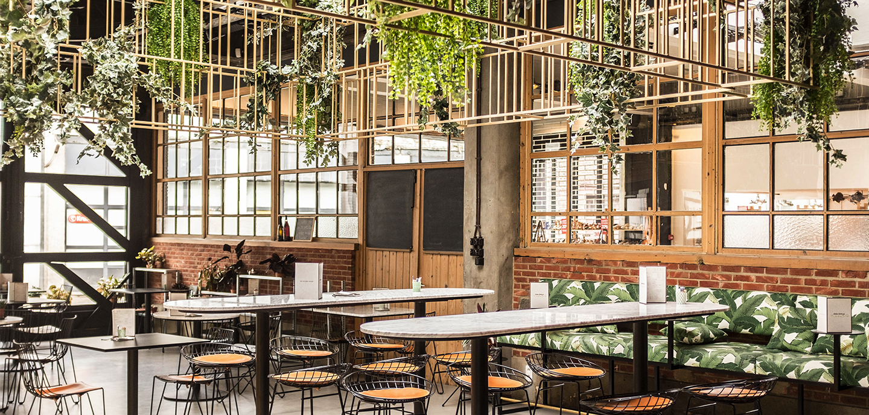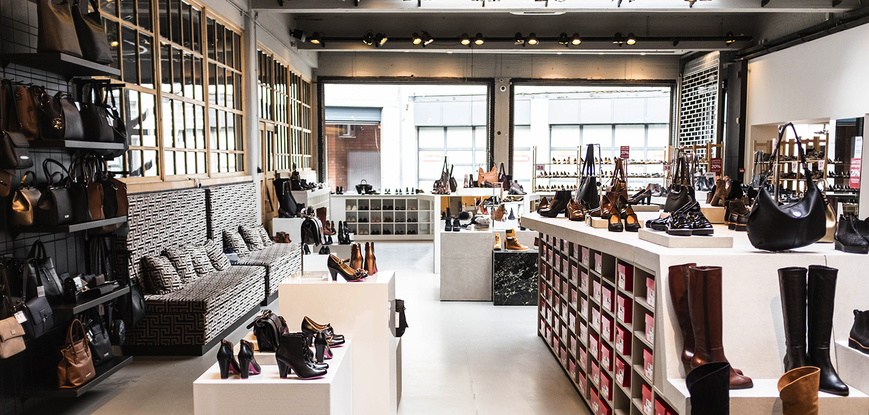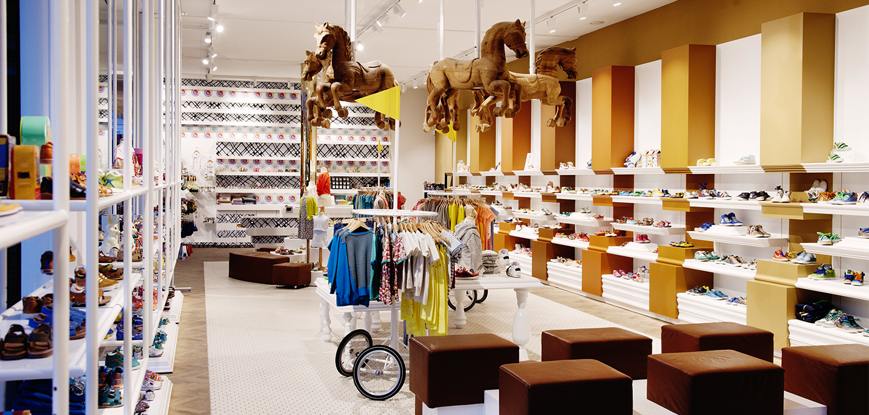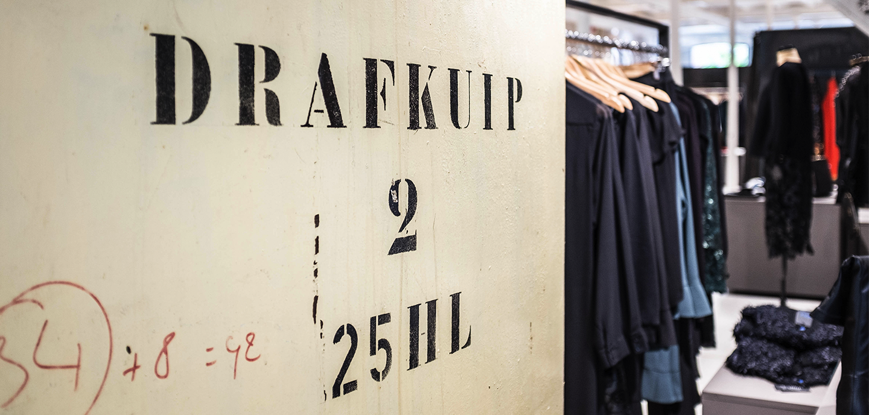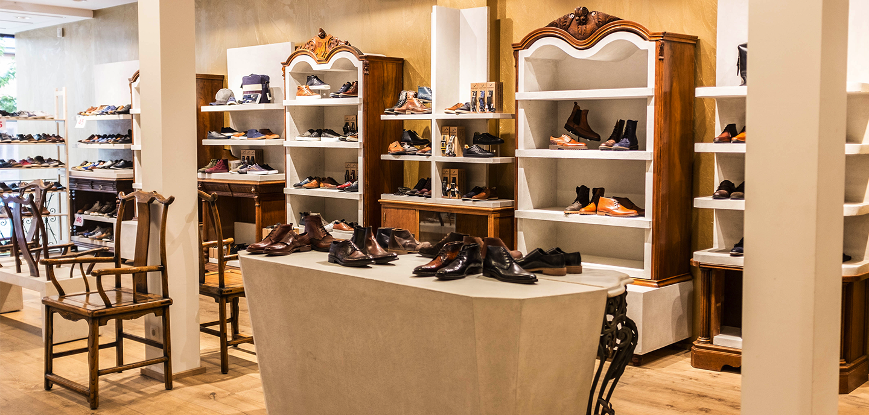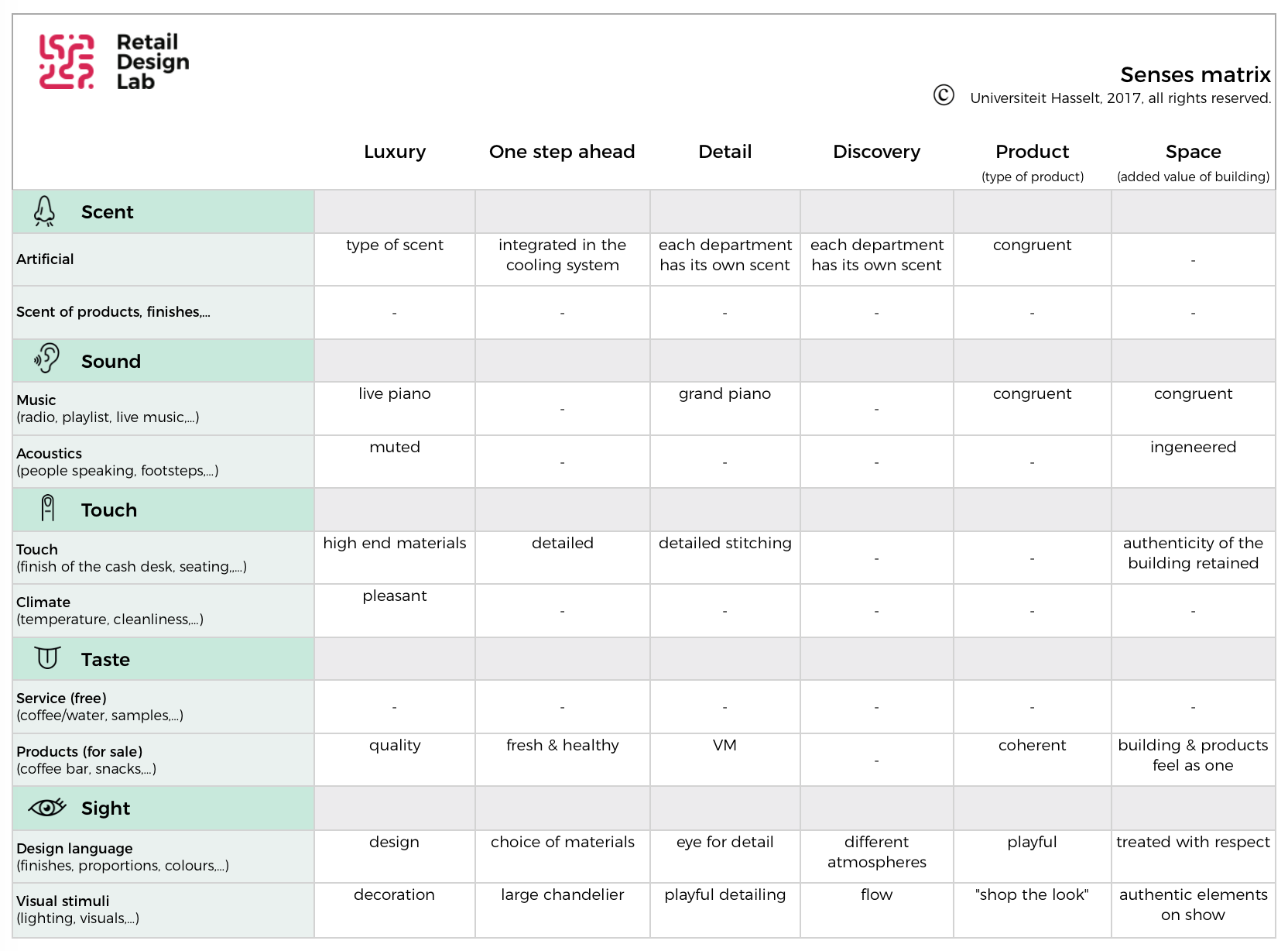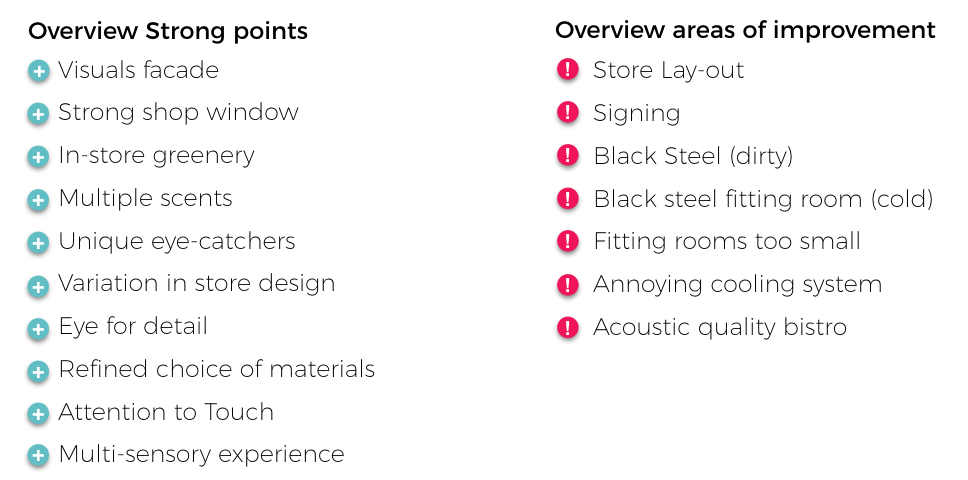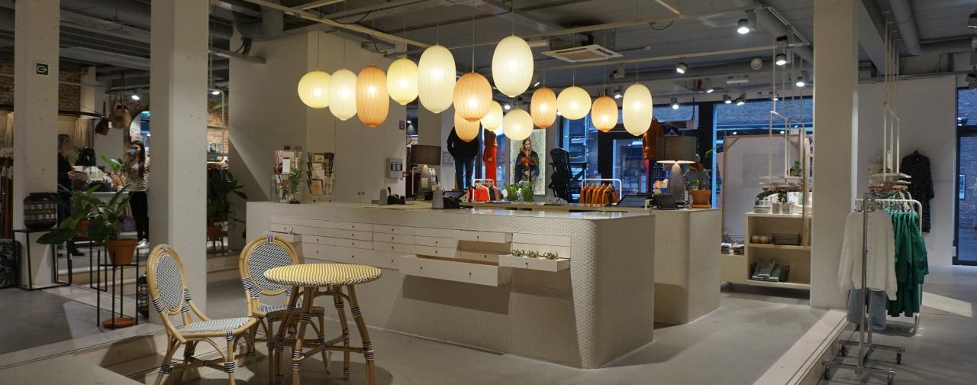FACADE – The 3 large banners on the facade and the advertisement placed in the corner of this one immediately catch the eye of the passers-by in the street. This distinguishes the retailer from the other stores (Bellizzi, Crowley, & Hasty, 1983). La Bottega communicates what they stand for with these visuals and this first impression ensures that the potential client forms a clear image of the store (Singh, Katiyar, & Verma, 2014). Black banners with a logo in differing bright colours have been selected and implemented. The black background signals luxury and elegance (Fraser & Banks, 2004). The bright colours in the logo and the distinct typography create an unusual image: the visuals differentiate themselves and draw the attention in a positive way (Bellizzi, Crowley, & Hasty, 1983).
STORE WINDOW – The store window display is a powerful instrument within marketing communication (Spies, Hesse, & Loesch, 1997). The (potential) client gets a lot of information about the store through the window display. When the image of the window (e.g. through the display of the assortment, inspiring settings, etc.) fits with the self-image of the customer, this may tempt him/her to explore the shop’s assortment (Sen, Block, & Chandran, 2002).
ELEMENTS OF GREENERY – (Fake) hanging plants are present in the bistro area and also near the handbags. Subtle attention is given to the presence of greenery throughout the store, much of it being placed in pots and vases between the shelving units. Level 1 offers a nice view on the colourful and well-maintained green roof. Green elements are also used in the window display in the form of posters with landscapes and smaller plants. Greenery elicits pleasure and reduces stress (Brengman, Willems, & Joye, 2012).
EYE CATCHERS – eye catchers and nice detailing (e.g. the painting by Floris Van Bommel) draw the attention (Chan & Chan, 2007) and they stimulate the curiosity of the customer (Pecoraro & Uusitalo, 2014). The piece of art made from old shoe-lasts refers to the history of La Bottega and not only looks special and beautiful but also tells the story of the retailer. It’s exactly these types of details that can add value to a concept (Verhoef, Lemon, Parsuraman, Roggeveen, Tsiros, & Schlesinger, 2009).
FURNITURE – All over the store one can find display furniture that clearly showcases the products (Davis, 2013). These furniture items were specifically designed in synthetic materials with a concrete look to emphasize a clean ‘feel’. Concrete is (usually) associated with the ideas of industry and modern architecture (Wastiels, Schifferstein, Heylighen, & Wouters, 2012), which suit the unified image of the building. The handbags are presented on a modular wall that is shaped in a very creative way and adds playfulness (Kent, 2007).
GENERAL ATMOSPHERE – With this concept, a story is being told to involve the customer more strongly with the brand La Bottega (Foster & McLelland, 2015). This retailer creates variation in the store design and always thinks about innovation, which is noticeable in the general atmosphere. La Bottega wants to be distinctive and surprise and because of this also attracts customers who wish to stand out (Kaltcheva, Patino, & Chébat, 2011). The visual merchandising is thoughtful and the themes are present even in the smallest detailing. The beautiful display in the entrance area immediately creates a pleasant atmosphere (Chan & Chan, 2007) and draws people in. Inside, a richly decorated space creates a warm feeling and adds to a positive, open, and attractive environment (Briand & Pras, 2010).
LIGHTING – The lighting immediately catches the eye upon entrance and creates a feeling of cosiness. Well-selected light fittings help to communicate a certain image and may reinforce the identity of the retailer (Quartier, Vanrie, & Van Cleempoel, 2014). By working with accent lights (e.g., spots and the special chandeliers), a certain dynamic is introduced in the different spaces ensuring that clients approach these but also the products in a positive way and see them as qualitative (Schielke & Leudesdorff, 2014).
COLOURS AND MATERIALS – La Bottega mainly uses industrial materials and colours. More specifically, the concrete look (grey polyester), brickwork and white plastered walls are found across the entire store and accentuate the feeling of “cleanliness” (Fenko, Schifferstein, & Hekkert, 2010; Wastiels, Schifferstein, Heylighen, & Wouters, 2012). In addition, the dark grey (metal effect) and golden colours create a more luxurious image.
TOUCH – All products can be tried on and/or touched, which reduces barriers with the customers and transfers a positive feeling to them. Because we are dealing with luxury products, it is important that customers can touch and try these on: this gives them confidence and convinces them of the quality of the products (Jansson-Boyd, 2011; Grohmann, Spangenberg, & Sprott, 2007; Lund, 2015; Peck & Childers, 2003). The temperature in the store is managed through an air-conditioning system to guarantee optimal comfort. The perceived temperature in the store is pleasant – an important aspect of a good store experience (Huang, Zhang, Hui, & Wyer, 2014).
SCENT – In multiple departments of the store a congruent scents are being diffused, i.e., pleasant scents that match the available assortment in these departments. When a scent and a product are congruent, the client will be more positive towards the showcased product and even towards the store in general. (Bosmans, 2006; Doucé , Poels, Janssens, & De Backer, 2013). In addition, when, according to the customer, the scents fit the look and feel of a store, he will maintain a more positive feeling about the store and be more likely to return (Krishna, Elder, & Caldara, 2010).
MUSIC – On the ground floor, the same music is played everywhere. In the fashion department upstairs, however, a more specific playlist is used: when the music fits the product assortment, it may create a more positive attitude in the customer (Beverland, Lim, Morrison, & Terziovski, 2006; Garlin & Owen, 2006).
COMFORT – People may try on products in a relaxed way and linger in the departments, as sufficient seats and fitting rooms are made available (Ballantine, Jack, & Parsons, 2010). The fitting rooms on the ground floor are equipped with soft curtains for a more pleasant feel and finished in a golden colour to create a feeling of wealth (Karana, Hekkert, Kandachar, 2008).
INTERACTION – An active interaction with the client is sought and made (possibility to eat in the bistro, to receive make-up advice in the beauty department, or to enjoy live music on Saturdays) and regularly additional activities are being organized: makeovers, private fittings, and fashion workshops. This way of interacting ensures a stronger customer relationship (Gentile, Spiller, & Noci, 2007).
MIXED-USE – In addition to buying shoes, clothing, and trendy gadgets, customers can eat and drink in the bistro. This space is also used for events, lectures, book launches and presentations of new brands. In this way, the store is used in different ways and becomes a pleasant place for people to meet (Grant & Perrott, 2011).
CROSS-CHANNEL – The La Bottega owners put lots of effort in social media communication and also run a web shop: online and offline shops co-exist to meet the needs and expectations of the customer (Blazquez, 2014). The brand values and story are also implemented in the online environment to create one whole picture that immerses the client (Verhoef, Leon, Parasurama, Roggeveen, Tsirios, & Schlesinger, 2009) in the world of La Bottega.

