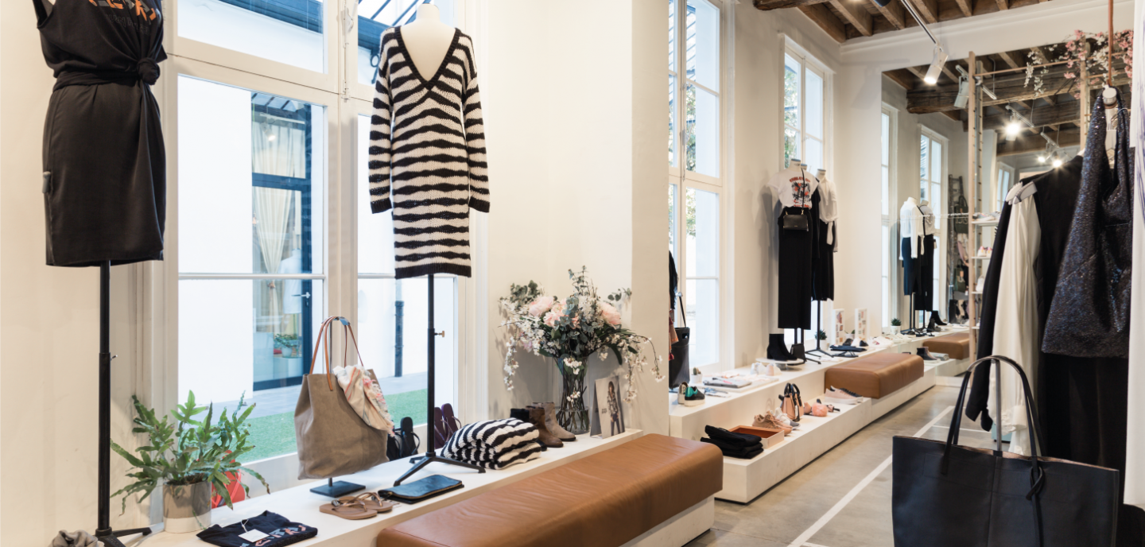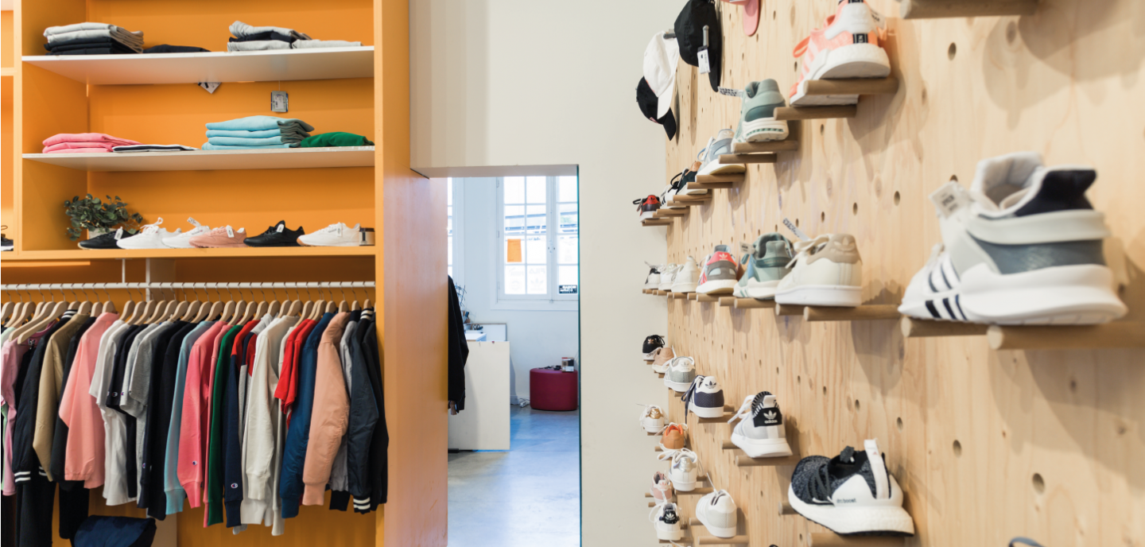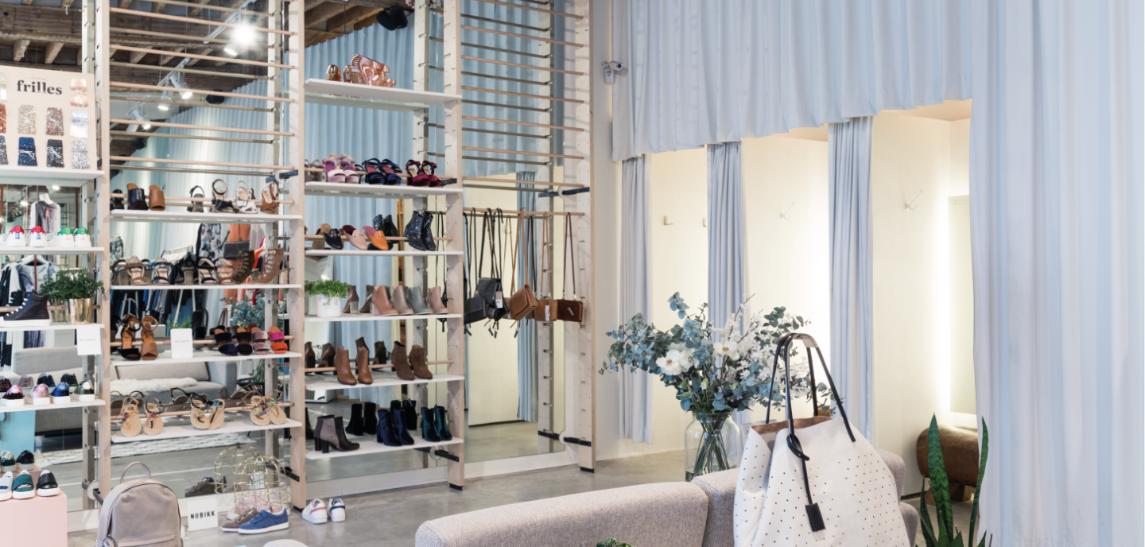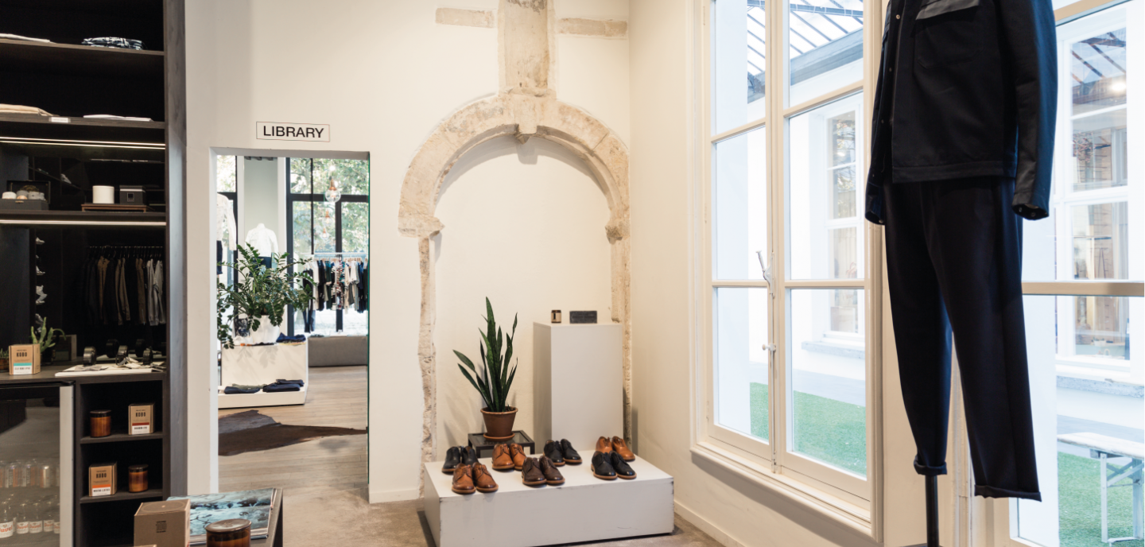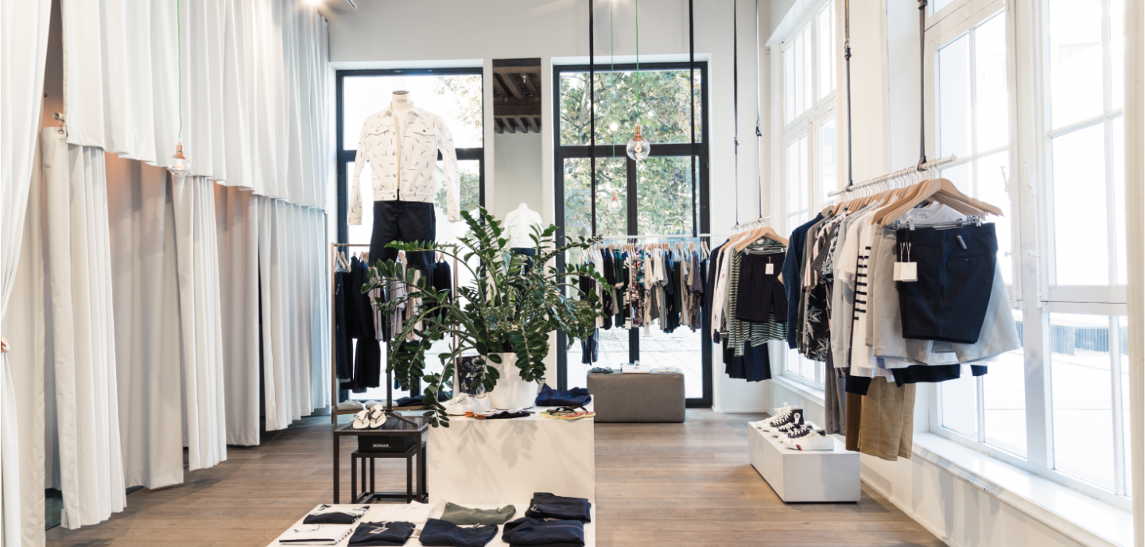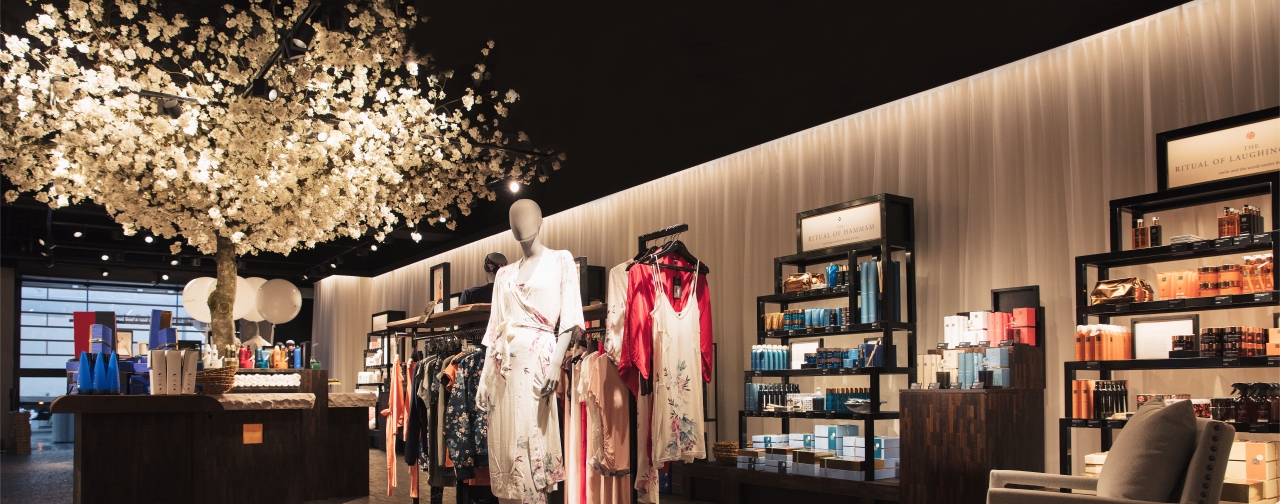A BUILDING WITH MEANING – Monar & Clothes chose to make use of the opportunities and showcase the added value of the protected building they occupy: not only by highlighting the exterior characteristics of the facade and the authentic elements inside the building, but also by using the non-tangible characteristics, the atmosphere, and the stories connected to the building. In this way, not only are products being sold, but also a social identity is being communicated (Ogle, Hyllegard, & Dunbar, 2004). The old building in itself is consciously used to bring an authentic story, which raises curiosity and touches the visitor (Plevoets & Van Cleempoel, 2016).
IMAGE – The choice of a highly trendy store location was specifically made to communicate that this brand stands out and that the client can expect something not mainstream but completely different. Monar & Clothes want to profile this branch in such a way that the image they communicate and the personality they wish to convey are congruent with the image of their target audience. Self-congruency theory explains that people will rather shop in a (clothing) store of which they perceive the personality to fit with their own personality (Sirgy, Grewal, Mangleburg, 2000; Willems & Brengman, 2011).
SERVICE – The staff is very specifically chosen for their product knowledge (Singh, Katiyar, & Verma, 2014), which boosts the confidence of the customers and also gives them the opportunity to receive the precise and knowledgeable assistance they seek in their choices.
EXPERIENCE – As a concept store Monar & Clothes puts experience first as they want to offer something unique to their customers and immerse them in a story (Pine & Gilmore, 1999). By working with different moods in the multiple departments and also playing with the seasons and upcoming trends, they aim to surprise the client over and over again and to continuously offer something different (Schmitt, 1999).
FURNITURE – The furniture and shelves can be modified and are indeed changed regularly in their set-up. The sneakers department presents its shoes with a unique hanging system attached to timber-finished walls, which stimulates the customers to explore the product range (Cavazza & Gabrielli, 2015). By presenting the products in an original and unique way, the image Monar & Clothes wants to communicate is emphasised (Chan & Chan, 2008). They chose to work with timber, but in a sober finish with a more luxurious look. In addition, although timber furniture and shelves where chosen for the mental imagery they create (wood is perceived as “warm” as it is a natural material, gives a “homely” feeling, and feels pleasant to the touch (Rice, Kozak, Meitner, & Cohen, 2006; Nyrud & Bringslimark, 2010)), their eco-friendly use was also taken into account (Werner & Richter, 2007). The steel racks signal sobriety and hence shift the attention to the products.
VISUALS – Eye catchers and strong detailing (such as the children’s paintings on the wall) draw the attention (Chan & Chan, 2007) and they trigger the curiosity of the customer (Pecoraro & Uusitalo, 2014). These drawings also tell the story of the building. It’s these details that add sense to the concept (Verhoef, Lemon, Parsuraman, Roggeveen, Tsiros, & Schlesinger, 2009).
MUSIC – Monar & Clothes comprises multiple spaces, each with a different style of music chosen to fit with the brands on display. A correct ‘match’ is most important for potential, new customers who don’t know the store or brands yet, because the music choice is a signal that communicates something about what the store or brand stands for, its image and its quality (Beverland, Lim, Morrison, & Terziovski, 2006).
LIGHTING – The lighting is adapted to the different spaces and creates a feeling of cosiness. Well-selected light fittings help to convey a certain image and may enhance the identity of the retailer (Quartier, Vanrie, & Van Cleempoel, 2014).
CUSTOMER INVOLVEMENT – Wherever possible, clients are included in the design process and decisions regarding certain shoes designed by Monar itself. This way, the brand designers have a better understanding of the style of their target audience and, at the same time, the customer feels appreciated and involved since they are considered as creative partners (Florida & Goodnight, 2005). Organizing events like Monar & Clothes regularly does, also creates strong customer involvement (Sands, Oppewal, & Beverland, 2009). During themed evenings, interested customers are truly immersed in the story behind the brands, which may lead to a more positive attitude towards these and, as a consequence, towards the store as well (Foster & McLelland, 2015).

